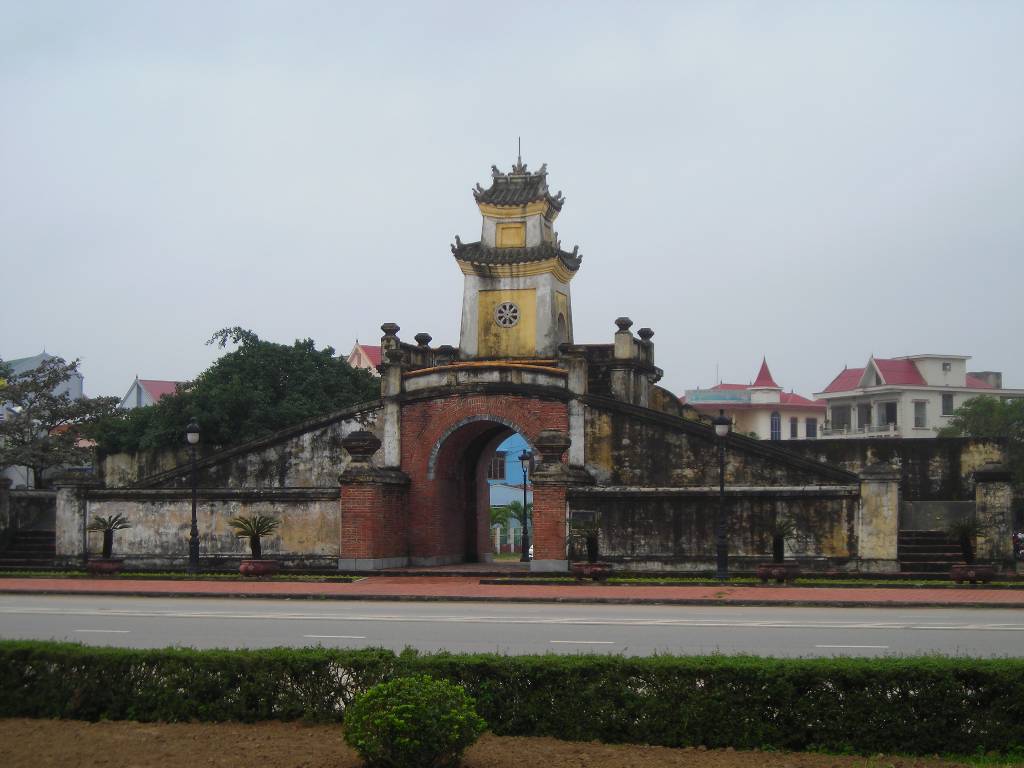
CENTRAL SECTOR OF THE IMPERIAL CITADEL OF THANG LO
In 1009, Ly Cong Uan was enthroned, founded Ly Dynasty. In July, 1010, the king promulgated Chieu Doi Do (the royal decree) to change the capital city from Hoa Lu (Ninh Binh) to Dai La Citadel. After transferring the capital city, Ly Cong Uan had Citadel of Thang Long built and the citadel construction was finished in early 1011
Geographical position
The central sector of Imperial Citadel of Thang Long – Ha Noi covers area of 18.395ha, includes archaeological area at 18 Hoang Dieu Street and relics in Ha Noi Citadel such as: Ha Noi Flag Tower, Doan Mon, Kinh Thien Palace, Building D67, Hau Lau, Bac Mon, Forbidden City wall and eight gates from the Nguyen Dynasty. These relics are located in Ba Dinh District and surrounded by Phan Dinh Phung Street in the north; Bac Son Street and National Assembly Building in the south; Hoang Dieu, Doc Lap streets and National Building in the west; Dien Bien Phu Street in the southwest and Nguyen Tri Phuong Street in the east.
History 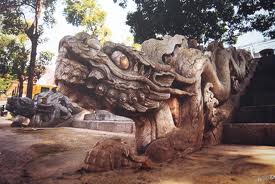
In 1009, Ly Cong Uan was enthroned, founded Ly Dynasty. In July, 1010, the king promulgated Chieu Doi Do (the royal decree) to change the capital city from Hoa Lu (Ninh Binh) to Dai La Citadel. After transferring the capital city, Ly Cong Uan had Citadel of Thang Long built and the citadel construction was finished in early 1011.
The ancient Citadel of Thang Long was encircled by three incorporated forts. The outer fort was Kinh Thanh (Imperial City), where the general public lived. Surrounded by the Hong, To Lich and Kim Nguu rivers, Kinh Thanh acted as a dyke system for the capital city. The second fort (the middle ring) was Hoang Thanh (Imperial Citadel), where the royal court, offices and residence of mandarins were located. The smallest and most inner enclosure was Tu Cam Thanh (Forbidden City) where the king, queens and concubines lived in seclusion. The Citadel of Thang Long was repaired and had many new works in Tran Dynasty and expanded in Le So Dynasty. From 1516 to 1788 in dynasties of Mac and Le Trung Hung, the Citadel of Thang Long was destroyed many times. In early 1789, King Quang Trung transferred the capital city to Phu Xuan, the Citadel of Thang Long only acted as Bac Thanh (the northern defensive fortification). In Nguyen Dynasty, the remainders of the Imperial Citadel of Thang Long were transferred to Phu Xuan for building new citadel. Only Kinh Thien Palace and Hau Lau were retained to be accommodations for Kings Nguyen during their business trips to the Bac Thanh. In 1805, King Gia Long ordered the demolition of walls surrounding the Imperial Citadel of Thang Long and requested the building of a new, smaller citadel called Ha Noi Citadel with architectural style of Vauban (France). In 1831, King Minh Mang changed name of the Citadel of Thang Long to Ha Noi Province in a big administrative reform. When French colonists occupied all Indochina, they chose Ha Noi as the capital of French Indochina Union and the Ha Noi Citadel was destroyed to build military camp for French colonists. Since the Vietnamese army took the control of the capital city in 1954, the Ha Noi Citadel has become the headquarters of the Ministry of Defense. The first value of the central sector of Imperial Citadel of Thang Long – Ha Noi shows that it is nearly a book displaying over 10 century- history of Thang Long – Ha Noi from Dai La Citadel in Pre-Thang Long period to nowadays.
Archaeological value 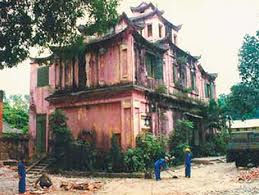
History revealed that Imperial Citadel of Thang Long changed a lot but its centre, especially Forbidden City, remained nearly unchanged. As architectural structures inside the Imperial Citadel were rebuilt and upgraded several times, this explained for the findings of layers of architectural vestiges and artefacts at archaeological site at 18 Hoang Dieu. These vestiges reflect clearly relation between urban project and architectural space as well as succession of dynasties in building the Citadel of Thang Long. This is the unique and prominent value of the central sector of Imperial Citadel of Thang Long – Ha Noi. Here, archaeologists excavated a great deal of porcelain and ceramic wares used in the Imperial Citadel through various stages of development. The findings paved the way for researchers to study ceramics made in Thang Long and ceramic wares used in the Imperial Citadel of Thang Long through different dynasties. It is also concrete evidence about high development level of economy and culture. In addition, porcelains and bronze coins of China, Japan, Western Asia… found here proved that Thang Long was centre of cultural exchange among countries in area and received quintessence values of humanity.
At 20h30 on July 30, 2010 in Brasilia Capital of Brazil, World Heritage Committee of UNESCO recognized the central sector of Imperial Citadel of Thang Long – Ha Noi as world cultural heritage based on three prominent criterions: historical and cultural length; its continuousness as a power centre; diversification and plenty of vestiges and artifacts. In opening ceremony of the 1000th anniversary of Thang Long – Ha Noi on October 1, 2010, Ms Irina Bokova – General Director of UNESCO gave certification of the central sector of Imperial Citadel of Thang Long – Ha Noi to leaders of Ha Noi City.
TYPICAL TOURIST SITES
Archaeological Site at 18 Hoang Dieu Street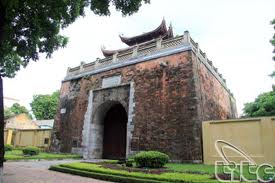
The Archaeological Site at 18 Hoang Dieu Street, to the west of the Kinh Thien Palace, was an integral part of the Forbidden City from the Ly Dynasty until the end of the restored Le Dynasty. The site covers an area of 47,720 m2, and is bounded to the north by Hoang Van Thu Street, to the south by Bac Son Street, to the east by Hoang Dieu Street, and to the west by Doc Lap Street (not including the area of the new National Assembly Building).
Ha Noi Flag Tower
Ha Noi Flag Tower was built in 1805 during the Nguyen Dynasty’s Vauban style reconstruction of the Ha Noi Citadel. The 33.4m-high tower is one of the few structures that survived the French period intact. The base of the tower is square in form and consists of three levels constructed of brick in the form of pyramid frusta, each level reducing in size. The sides of the first level are 42.5m long and 3.1m high and there are two brick staircases leading to a paved terrace. The sides of the second level are 27m long and 3.7m high. Each wall of this level is perforated by an arched door. Above three of which are stone Chinese inscriptions: “Nghenh Huc” (welcome the dawn light) at the eastern door, “Hoi Quang” (reflected light) at the western door and “Huong Minh” (facing the light) at the southern door. The sides of the third floor are 12.8m long and 5.1m high. A door in the northern wall leads to stairs ascending to the flag tower.
Doan Mon 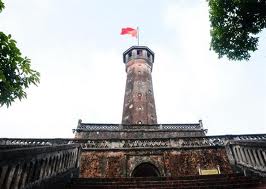
Doan Mon is the main gate of the Forbidden City, directed toward the south because it’s the most important direction for ancient structures of Vietnamese. The gate was first built in the Ly Dynasty (11th century) but the existing structure dates from the early years of the Le Dynasty (15th century) with restorations carried out during the Nguyen Dynasty (19th century). Doan Mon, together with an area behind it formerly known as Long Tri (Dragon Courtyard), played a very important role in the ceremonies of the Royal Citadel such as the ceremony for national loyalty Oath (1128); Nhan Vuong Festival, Quang Chieu Colored Lantern Festival (1136); the parade of imperial guards (1351) and ceremonies for the mandarin examinations (1457, 1466, 1481, 1496…).
Kinh Thien Palace
Kinh Thien Palace was the centre of Imperial Citadel of Thang Long in Le Dynasty and Ha Noi Citadel in Nguyen Dynasty. The palace was built in 1428 by King Le Thai To and it was considered as “one of the masterpieces of An Nam architecture”. In 1886, the French colonists destroyed Kinh Thien Palace, except two sets of stone dragon steps.
Building D67
Building D67 was the General Headquarters of the North Vietnamese Armed Forces during resistance war against American 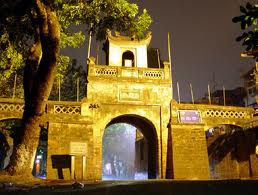 imperialists. Building D67 was erected, as its name suggests, in 1967 in the back of Dragon House with the length of 43.02m, width of 20.85m, height of 7.89m. From the outside, it appears much like an ordinary single storey house with a flat roof, but the details of its construction betray its military importance. A layer of sand on the roof protected the building from shrapnel penetration. The walls are 0.6m thick and soundproofed. There are two entrance doors, the outside one made of 1cm-thick steel.
imperialists. Building D67 was erected, as its name suggests, in 1967 in the back of Dragon House with the length of 43.02m, width of 20.85m, height of 7.89m. From the outside, it appears much like an ordinary single storey house with a flat roof, but the details of its construction betray its military importance. A layer of sand on the roof protected the building from shrapnel penetration. The walls are 0.6m thick and soundproofed. There are two entrance doors, the outside one made of 1cm-thick steel.
Hau Lau
Located in Hoang Dieu Street, Hau Lau has mixed architecture of the Eastern and Western styles. Hau Lau is built in the north (the rear) of Kinh Thien Palace for peace according to phong thuy (feng shui) principles. Therefore, it’s called Tinh Bac Lau or the Rear Palace. Hau Lau is also known as the Princess’ building because it was accommodation of ladies in waiting and concubines for Nguyen kings during their trip to Ha Noi Citadel. At the end of the 19th century, Hau Lau was seriously damaged due to war and reconstructed by French as military post of French army.
Bac Mon
Bac Mon (Northern Gate) is the last remains of five gates of Ha Noi Citadel under the Nguyen Dynasty. Built of brick in 1805 on the foundation of Northern Gate under the Le Dynasty, Bac Mon is 8.71m high and 17.08m width. Above the arched door of Bac Mon is a stone tablet with three Chinese words “Chinh Bac Mon” and decorative liana figures carved in it.
The Forbidden City wall and eight gates from the Nguyen Dynasty
The wall surrounded Kinh Thien Palace was build of vo brick. It has eight gates, of which two gates are located in the both sides of Doan Mon in the south, two gates in the back of Hau Lau in the north, one gate faces Nguyen Tri Phuong Street in the east, one gate faces Hoang Dieu Street in the west and two gates in the both sides of Kinh Thien Palace foundation


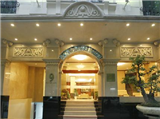 Royal Gate
Royal Gate
 NIKKO HANOI
NIKKO HANOI
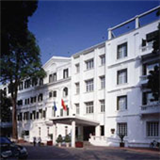 Trade Union Hotel Hanoi (Congdoan hotel)
Trade Union Hotel Hanoi (Congdoan hotel)
.jpg) Cultural Hanoi
Cultural Hanoi
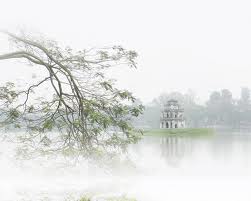 North Vietnam Exclusive
North Vietnam Exclusive
 Attractive North
Attractive North
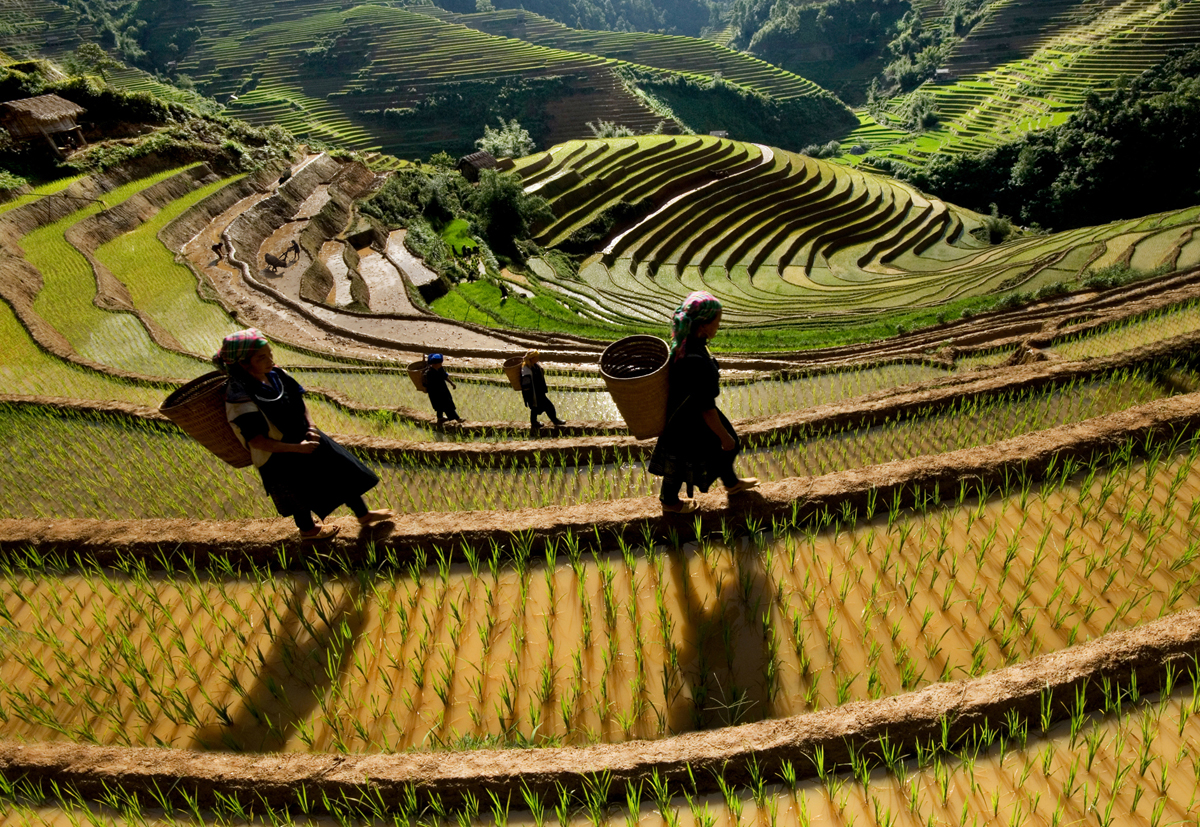 Charming North
Charming North

